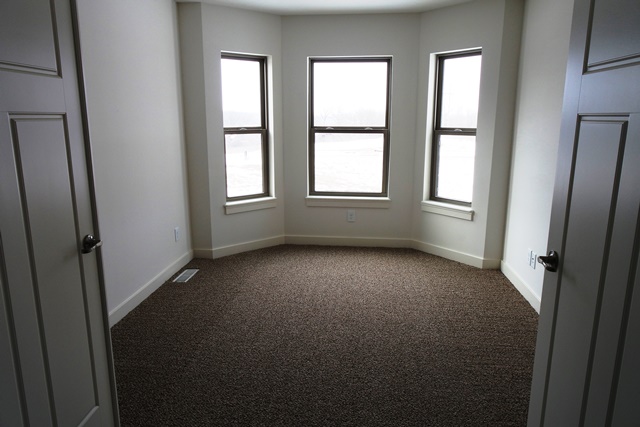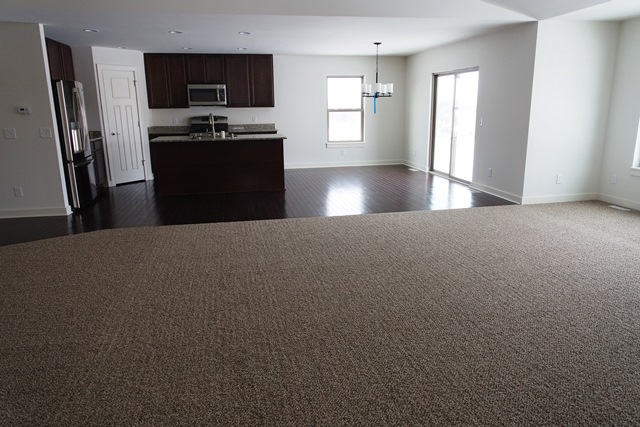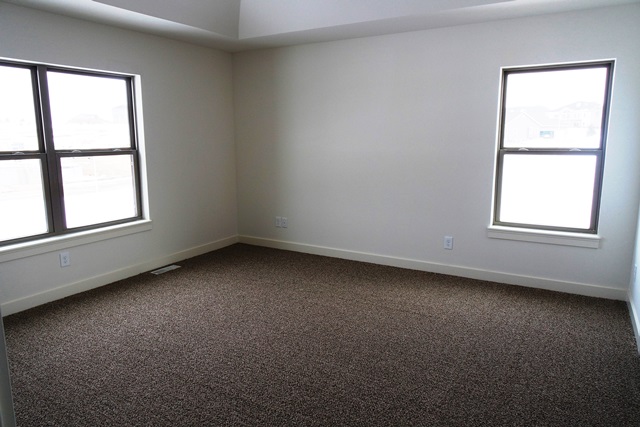Premiere Home Stagers was asked to submit a proposal to stage this newly-constructed ranch-style home.
This is the view from the front door. Since the fireplace is the focal point of the room, the furniture should be focused toward it. But what should be placed in the front area? At first I thought it might be where the formal dining table should be. But there are no recessed lights above this area. Then I thought perhaps a “light office” area where you’d set your keys and check the mail. However, there is a designated office immediately to the left.
Since the dining area is clearly defined by the chandelier and the hardwood flooring, you don’t need to have two tables within site of each other.
I’ve noticed the latest trend in home building is dark finishes–both in cabinetry and flooring. Even the window sashes are dark stained.
The master bedroom door is off the great room. Where to position the bed becomes important for privacy. I would off-set the bed on the far wall, or, for more privacy, one could have the headboard on the wall shared by the great room. In either case, what one sees from the doorway should be a focal point.
I submitted my proposal with the intention of making the front carpeted area a conversation group. I would include two comfy chairs with a round table in between, plus a console table against the stairwell wall with a lamp. Perhaps the eventual buyer will have an alternate use for this space—for example, a baby-grand piano!
Home Staging helps buyers visualize the size and scale of a room and the best arrangement of furniture. I would love the opportunity to make this house comfortable and cozy for any prospective buyer. Call Premiere Home Stagers at 608-345-9396.



