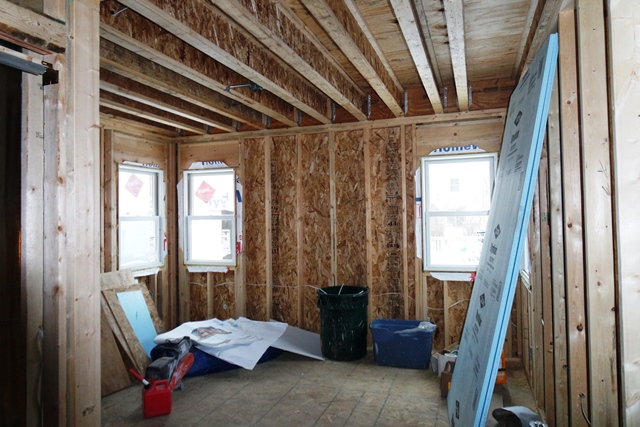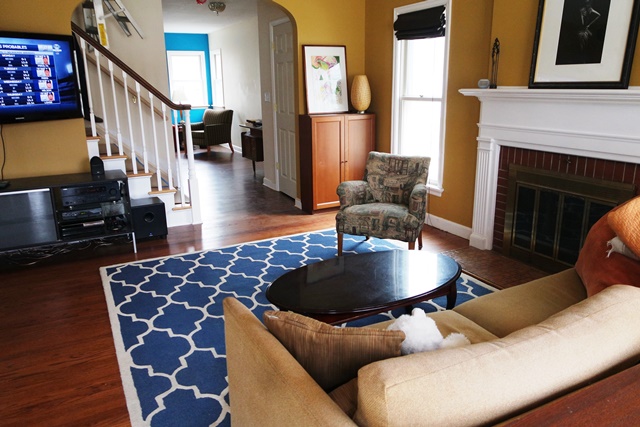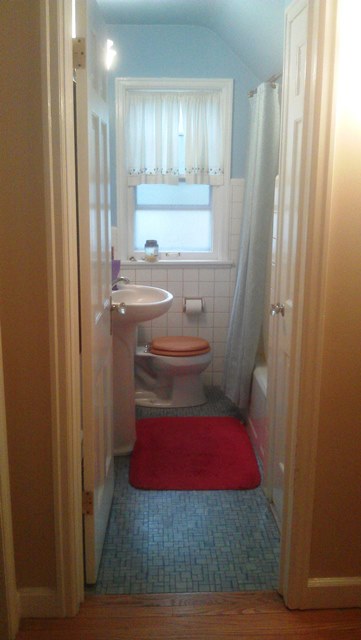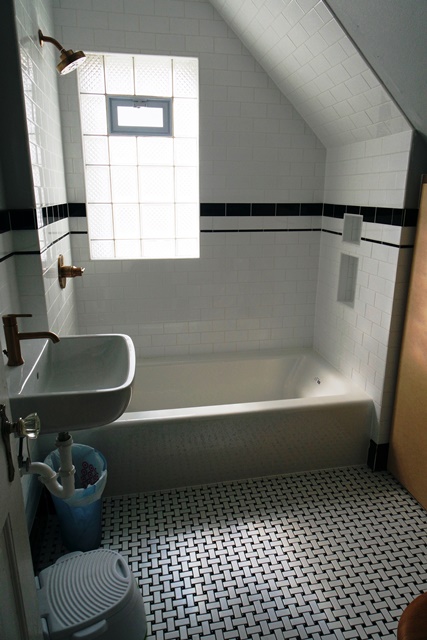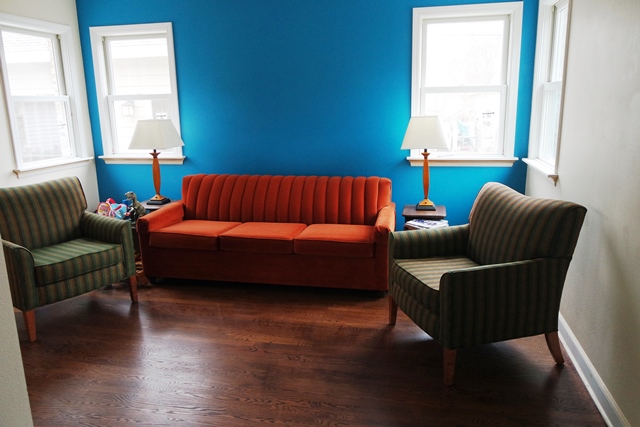Construction of a two-story addition began in October, 2014. The homeowners needed to relocate for five months from November to mid-April. Now it’s “move-back-in” time.
The two-story addition consisted of a first floor family room, powder room, and new side entry with a mudroom. The second floor now holds a master bedroom en-suite with a walk-in closet, plus a newly remodeled main bathroom.
Access to the family room was gained by removing the first two stairs, and then reconfiguring the stairwell.
The wall on the right of the entryway was shortened and the wall to the left of the stair spindles was elongated in order to have the stairs meet code and have a seamless entry point into the new family room. The archway was maintained.
This bathroom was the only bathroom in the house, located on the second floor. It was a tight spot. But with a little imagination and the use of the space under the roof, the bathroom is more accessible.
The toilet is just off-view on the right side (you can see just the tip of the wooden toilet seat).
The family room still needs some accessories (area rug, wall art, and wall-hung TV), but this room is sure to be a favorite for casual living.
Even though being out of their house for five months was inconvenient, these homeowners know they made the right decision to expand their house to fit their needs in a neighborhood they love. Premiere Home Stagers and Haver Design & Construction were glad to help.

