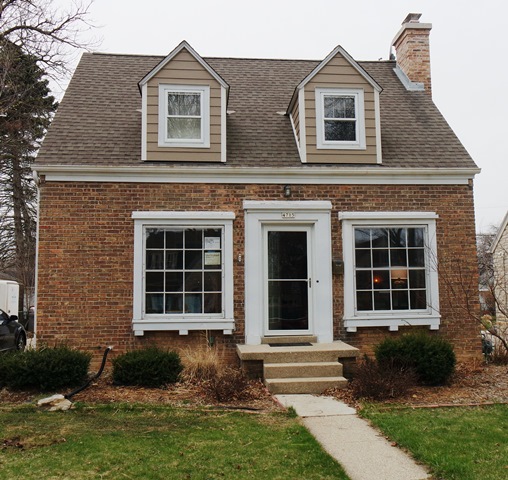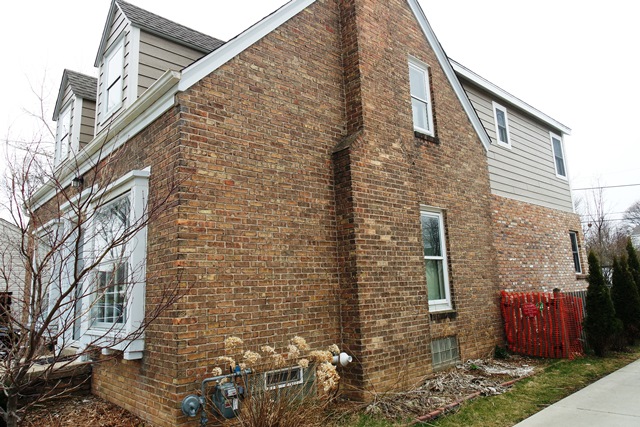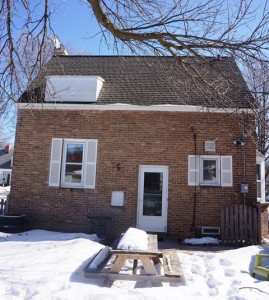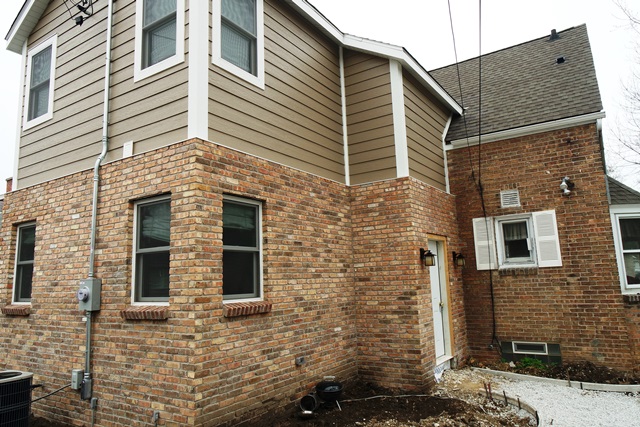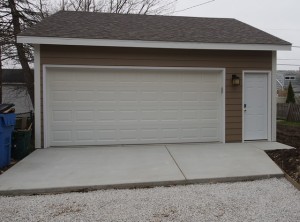It’s important to consider the exterior when remodeling. The materials and finishes of an addition should be of the same style and quality as the original structure. You don’t want the addition to look like an afterthought.
The only difference on the front façade between the “Before” and “After” is the new dormer siding that matches the addition.
The addition is recessed a bit from the house to preserve the front view, as specified by the governing board
The brick is identical to the original structure. The siding is cement-board that doesn’t need any maintenance.
The white roof bump-out used to be the master bedroom closet. The new master bedroom en-suite has a large walk-in closet (above the side-entry door below) and a spa-like master bathroom.
The side-entry allows for a mudroom and closet and is accessible directly from the garage.
Because there is a playground just two blocks away, the homeowners didn’t mind giving up some backyard space for this two-car garage. There is room for a workbench, plus storage for lawn and snow equipment.
There are a few things left to be done: pouring the concrete driveway, leveling and seeding the backyard, and installing a new side-entry door. Plus there are a few things left to finish in the interior, as well. However, being back in their house after being away for 5 months is priceless.

