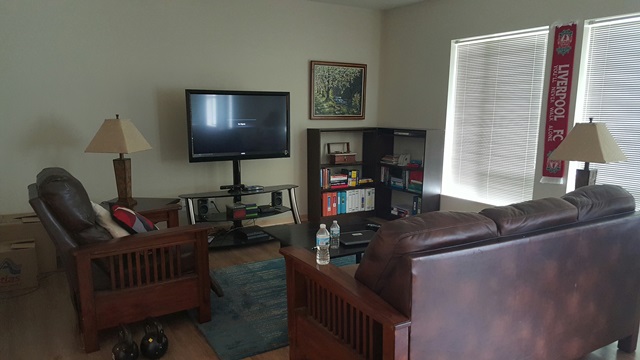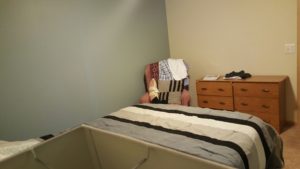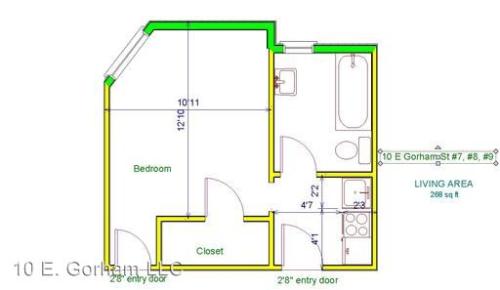Premiere Home Stagers received a phone call from a person who needed to downsize from a one-bedroom apartment to a studio. He didn’t have access to the studio apartment until the lease started, but he wanted to know what would fit so he didn’t have to move something that wasn’t going to work.
We decided the essential pieces were the sofa, chair, TV, an end table with lamp, and at least bookshelf from this room, plus the bed and dresser.
Luckily, the studio had online photos, plus a floor plan:
My recommendations:
1. The bed should be furthest away positioned in the far corner interior wall; place the dresser on the left side of the bed and use as a nightstand with a lamp on top.
2. The sofa should “float” in the center of the room facing the outside wall; position the TV on the outside wall since he’ll need a plug.
3. Float the chair at an angle near the window so one can still view the TV AND converse with a person sitting on the sofa.
4. Place a two-person table next to the interior wall (behind the sofa).
5. One bookshelf will fit on the closet wall.
6. There is no room for the coffee table; one end table with a lamp will fit next to the floating chair near the window.
He moved in last week and everything he took with him fits!
Call Premiere Home Stagers to help with your furniture layouts at 608-345-9396


