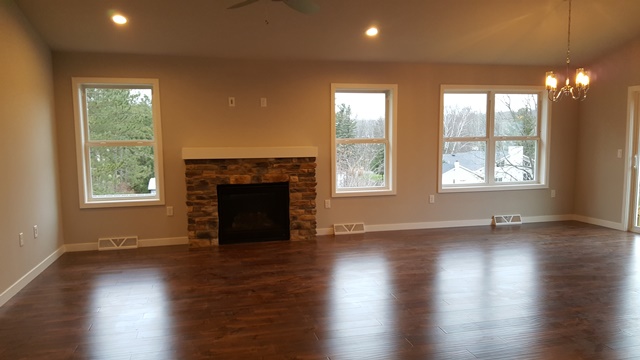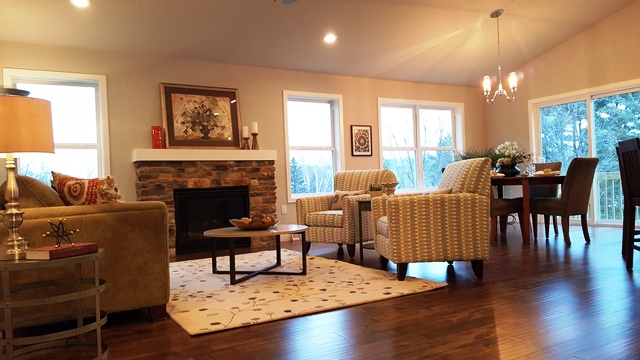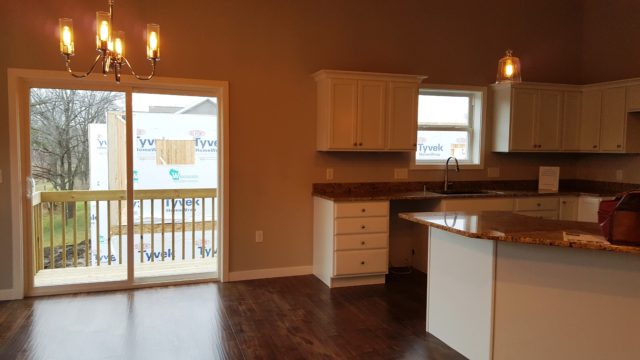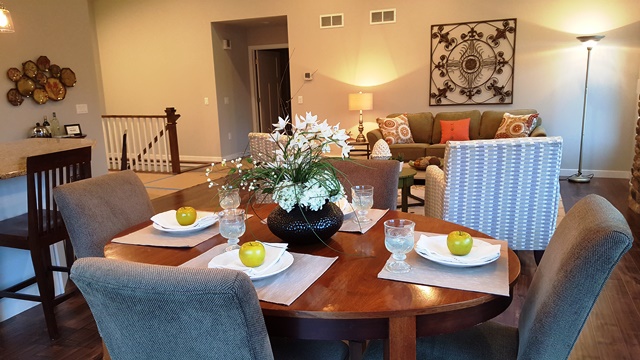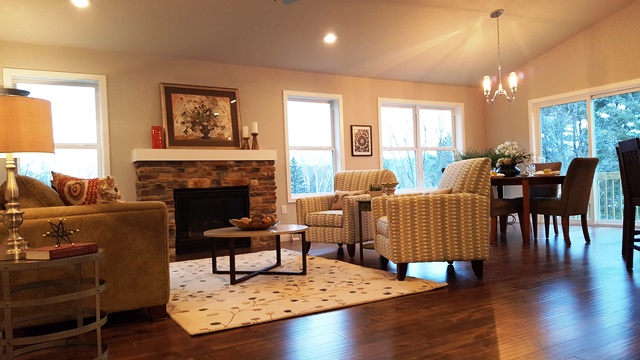The builder finished this new home a few months ago. Prospective buyers remarked they couldn’t visualize the size and scale of this space. The builder’s realtor suggested it be staged to get some good online photos and create more traffic.
Since the fireplace is the focal point and is the first item seen from the front door, you want to arrange furniture to showcase it. Some people might want to place the sofa facing the fireplace, especially if the TV is hung above the fireplace. That is definitely an option for living, but not for staging since it creates a barrier.
You can definitely visualize the size and scale of each area when furniture is present. There is plenty of floor space for extra seating, for dinner guests, or to hang out at the breakfast bar.
There is plenty of layered lighting–recessed ceiling lights, surface lights, and lamp lighting–all on dimmers. What I especially liked about this house is that it is accessible for everyone. The front walkway is sloped taking you right into the front door without taking a step-up. The entry into the house from the garage door is also at ground level–again, no step-up.
Houses sell in every season in Wisconsin. Perhaps this Christmas, a new house is on your “wish list.” If so, this could be the perfect one!
Call Premiere Home Stagers at 608-345-9396.
