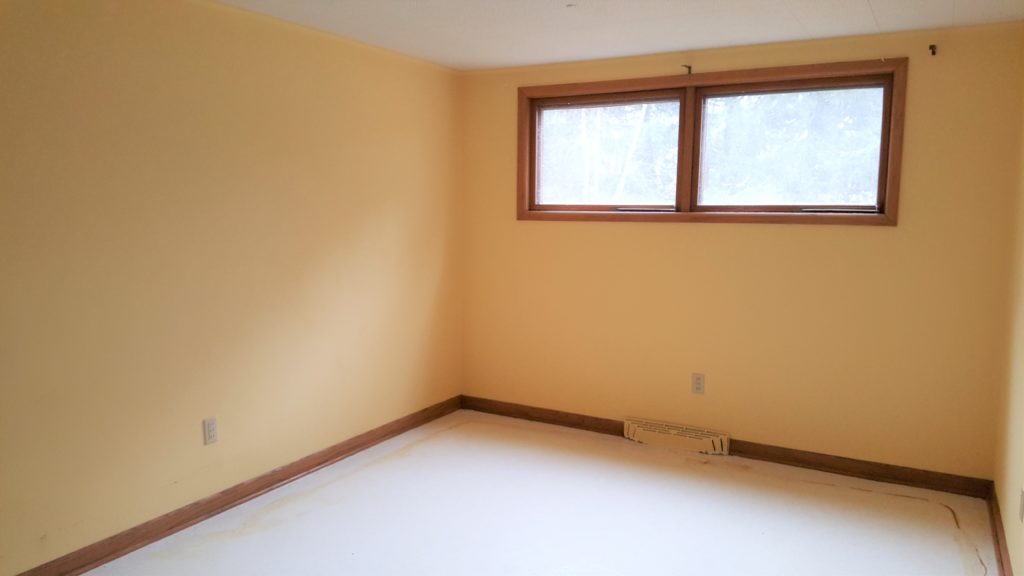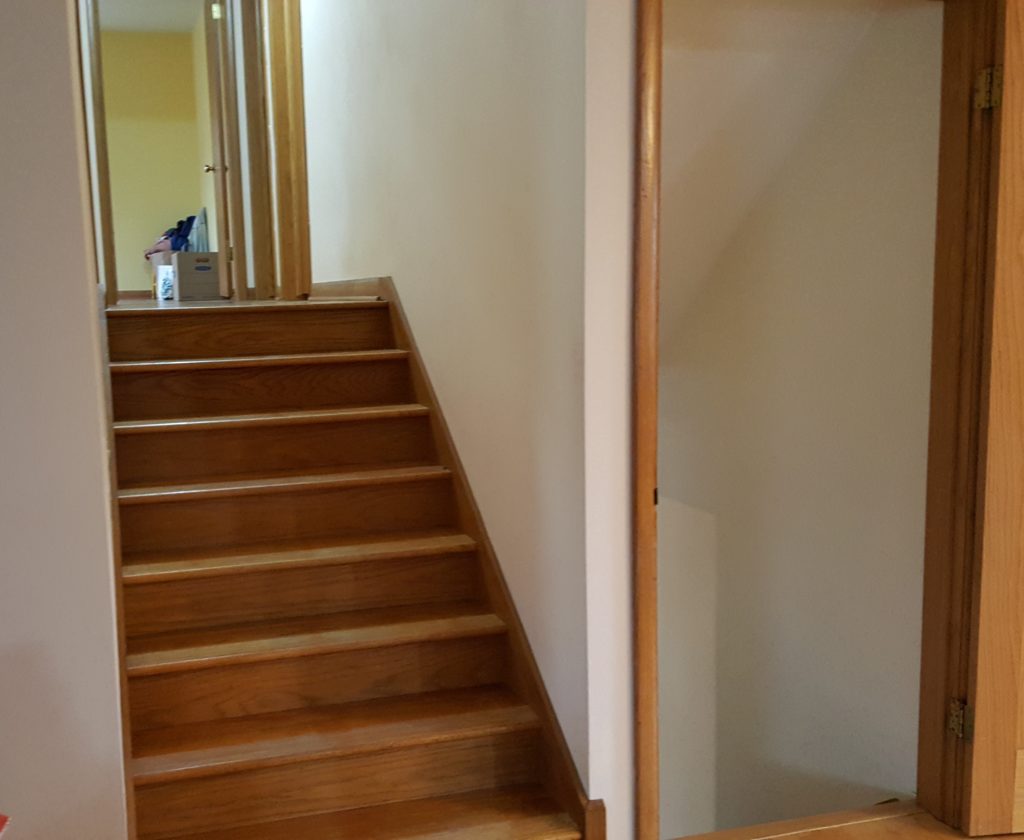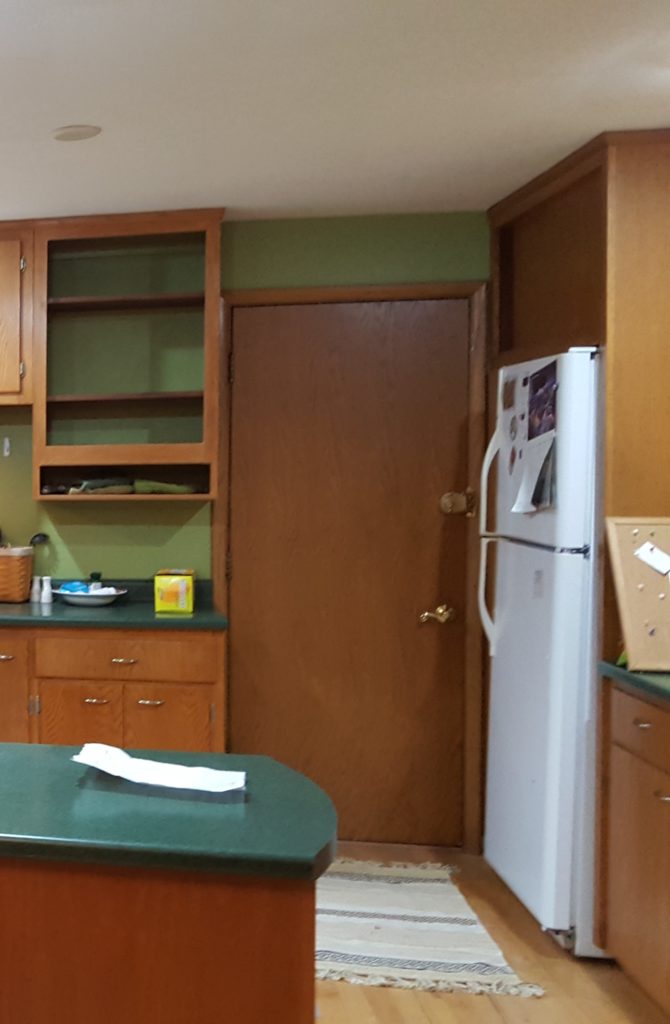
While home stagers love to rearrange furniture and accessories in order to maximize return on investment, sometimes building codes need to be addressed before listing a house for sale. When a house hasn’t been listed for decades, local or state codes might have changed.

Handrails
A flight of stairs with more than 3 risers shall be provided with at least one handrail for the full length of the flight. Since there are three of these stair groupings, we’ll need to install three handrails.
Fire-Rated Door
The 2006 edition of the International Residential Code (IRC) states the following concerning doors that separate garages from living areas: an opening between an attached garage and the residence shall be equipped with solid wood doors not less than 1-3/8” (35 mm) in thickness, solid- or honeycomb-core steel doors not less than 1-3/8” (35 mm) thick, or 20-minute fire-rated doors.
 Basement Egress
Basement Egress
Egress windows are required inside all basement rooms used for sleeping.
The egress window must have a minimum width of opening equal or greater than 20″.
• The egress window must have a minimum height of opening equal or greater than 24 in.
• There is a minimum net clear opening of 5.7 sq. ft. (5.0 sq. ft. for ground floor). (free space when window is open)
• There is a maximum sill height above the floor of 44 in.
In the two basement rooms, in order to meet code, a step in front of the window that can hold 200 lbs and decrease the height of the window access. The step can be covered over by carpeting.
A realtor cannot list a home as having basement bedrooms unless there are egress windows. That greatly affects the listing price.
Inspectors look for the following items:
- Structural elements: Construction of visible foundation, evidence of sagging or bowing of the structure, and window alignment
- Safety: Operating fire and carbon monoxide alarms, fire sprinklers, condition of stairs, hand and guardrails, and garage door openers.
- Grounds: Leaks from septic tank, proper drainage, and condition of the house’s driveways, fences, and sidewalks
- Roof: Condition of shingles, any repairs/patches to flat roofs, clear vents, damage to chimneys, and properly working gutters
- Exterior surfaces: Correct clearance between ground and siding material, condition of exterior paint or siding, and properly working lights and electrical outlets
- Attic: Sufficient insulation, proper ventilation, and any sign of leaking or water damage
- Interior plumbing: No damaged or leaking pipes, proper hot water temperature, as well as functioning toilets, sinks, bathtubs, and showers
- Electrical system: Up-to-code condition and type of visible wiring, and proper function of circuit breakers, outlets, light fixtures, and fans
- Appliances: Proper function of stove, dishwasher, refrigerator, microwave, washer and dryer, and all other appliances
- Heating and cooling systems: Condition of furnace, air conditioning (temperature permitting), water heater, chimney, and fireplace
- Basement: Solid foundation, walls, and floors, with no signs of water intrusion or damage
- Garage: Solid foundation, windows, ceiling, framing, and roof; working garage door opener; up-to-code electrical system; and proper function of outlets
Most people include a home inspection contingency in their offer to purchase. You can renegotiate with the seller to fix certain problems or to lower the price. Or, if the problem is expensive to fix, you can choose to walk away from the deal. Either way, it’s a win-win for the buyer.

