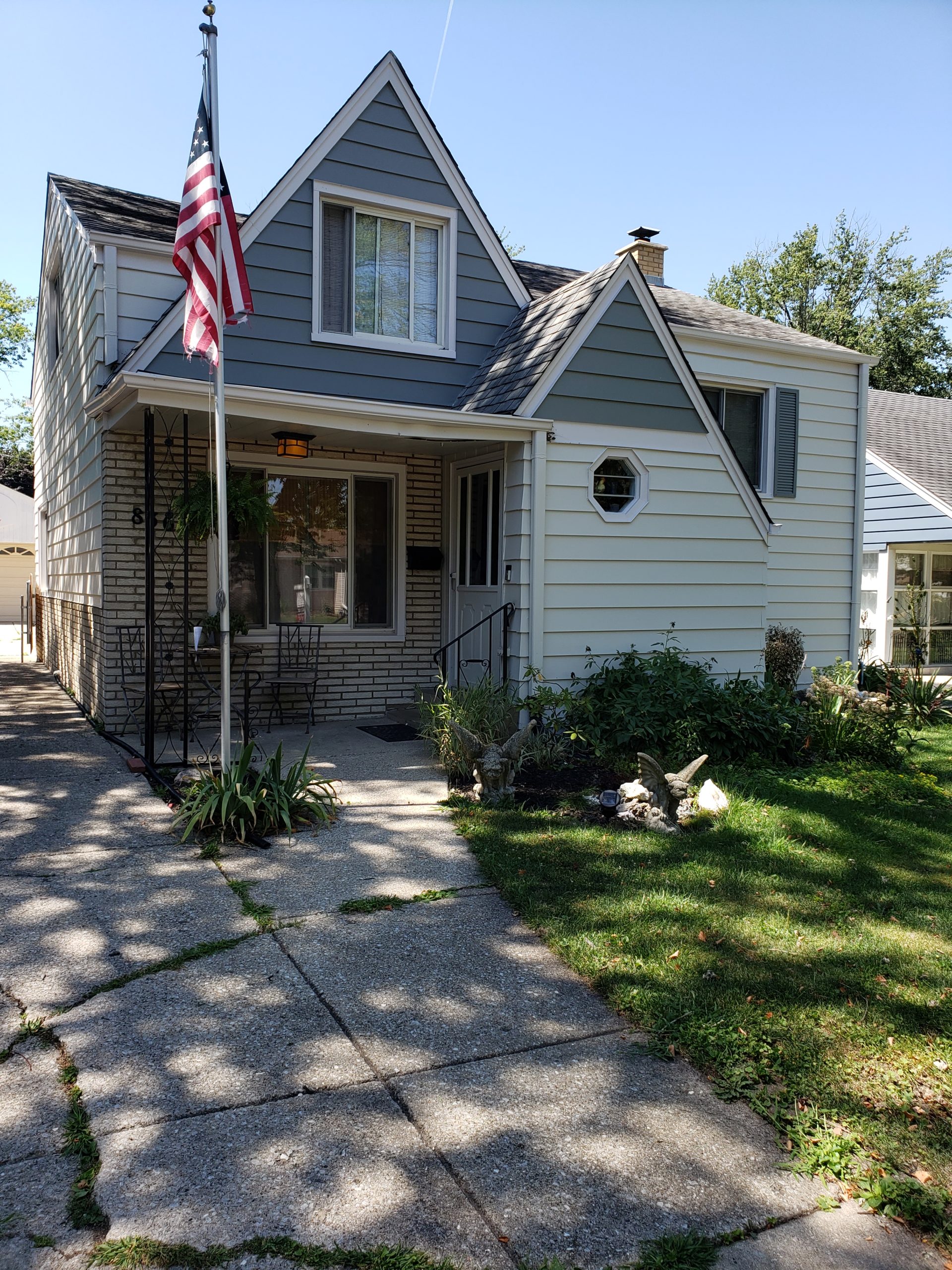My daughter and her husband are looking for their first house in a Chicago suburb. They are being pre-approved for a mortgage, but in the mean time decided to look at a few Open Houses one recent Sunday while I was visiting. They chose four very different house styles to see if one style might be more amenable to their tastes. While they were looking at the rooms, I was visualizing what might be changed to make the house more efficient and comfortable.
House #1
The first house was a front-gable style. The master bedroom was in the attic on the third floor. My thinking was the room would either be cold or hot, depending upon the season. The owners’ decorating style was “bohemian,” which translates to: “homes full of life, culture, and interesting items. This aesthetic flies in the face of modern sensibilities and embraces the carefree, the relaxed, and the unusual. Boho rooms tend to have certain similarities in that they are always eclectic and share similar features though no two rooms are ever completely alike.”
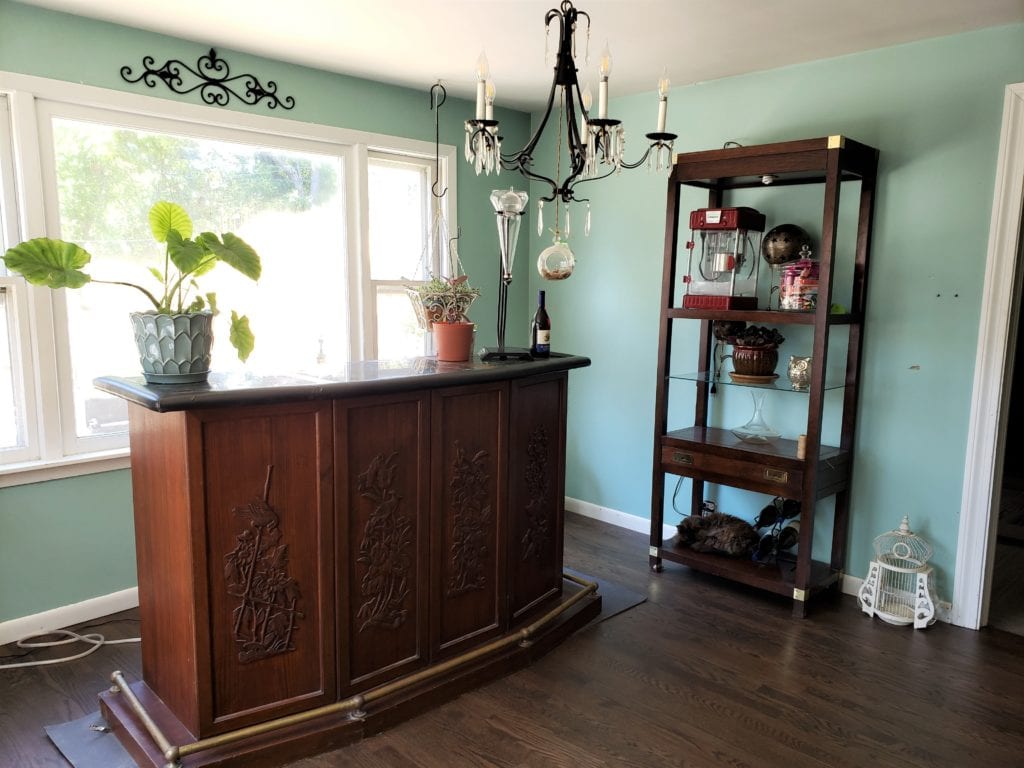
This used to be the dining room. My idea was to remove the wall between the kitchen and dining room and remodel the kitchen with an island.
House #2
The 2nd house was a Dutch Colonial. The owners had lived there for 52 years. They used the front room as a formal dining room. I would want to remove the hanging chandelier and turn it back into a living room. The kitchen has a nice eat-in space. The family room was in a lower level. Beautiful yard.
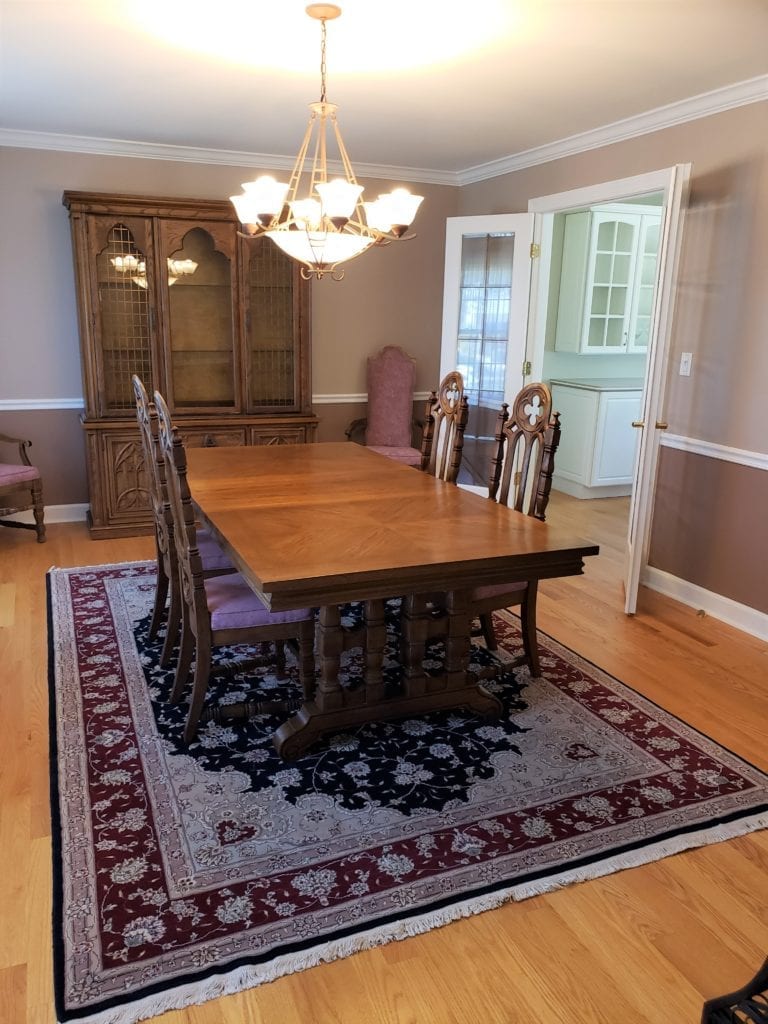
The decorating style was very traditional. The master bedroom was a good size, but both the master bathroom and closet were too small. In fact, one spouse used the three other bedroom closets instead. They said they never use the fireplace in the bedroom. I would remove it and make the closet and bathroom larger.
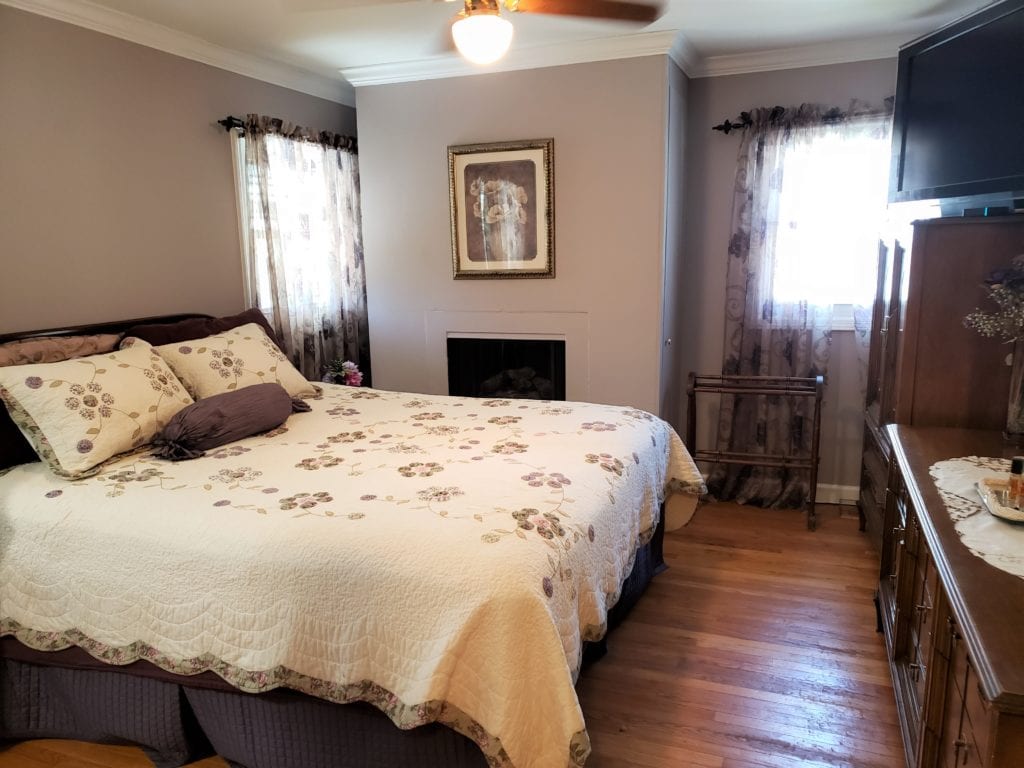
House #3
The 3rd house was lightly staged. A down-side for me was the kitchen sink faced a wall rather than be positioned over a window or on an island. Also, we could hear highway noise.
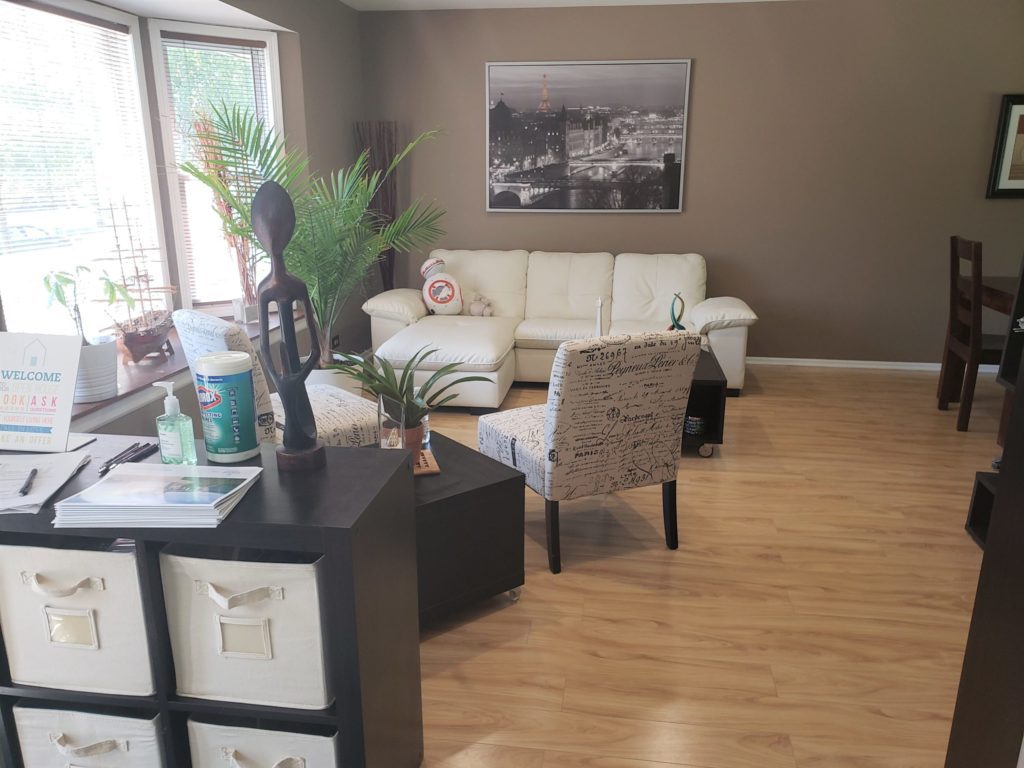
The family room was a few steps down from the kitchen. The furniture layout around the TV was pushed in a corner of the room. Perhaps the furniture could have been laid out differently to take advantage of the larger space. The garage entrance is to the right where the tile is.
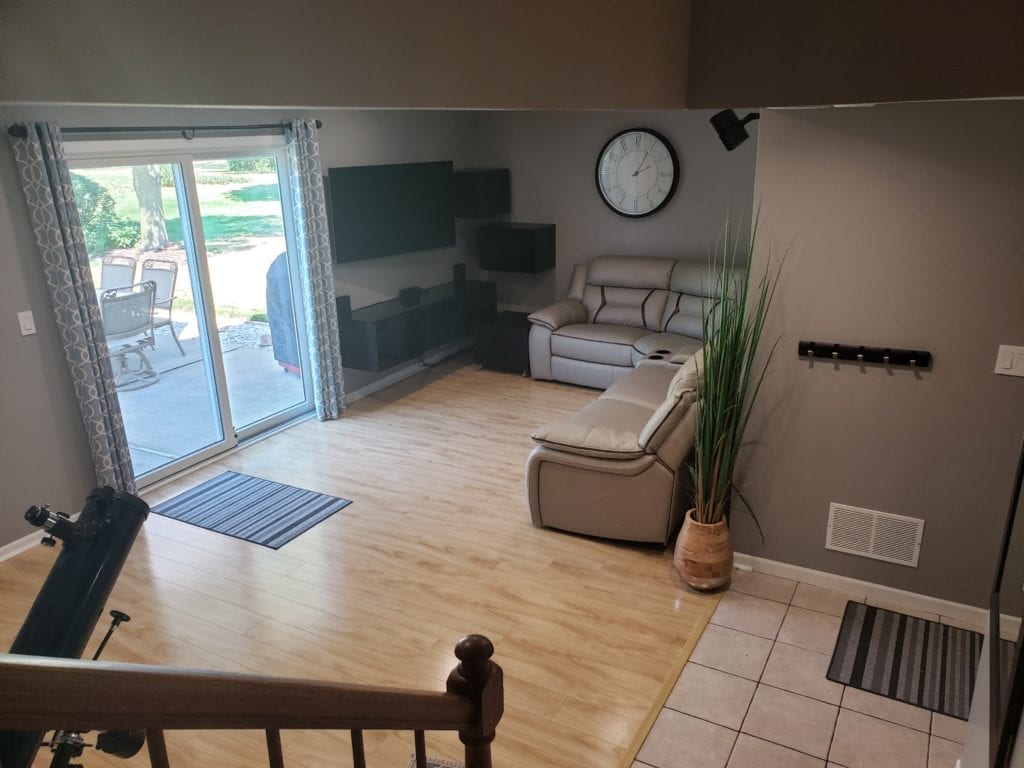
House #4
The 4th house was a raised ranch. It needed new paint and some upgrades, but in good shape. A nice, large yard. But again, the kitchen sink faced a wall rather than a window. I would remove the kitchen soffits and have larger or double cabinets instead.
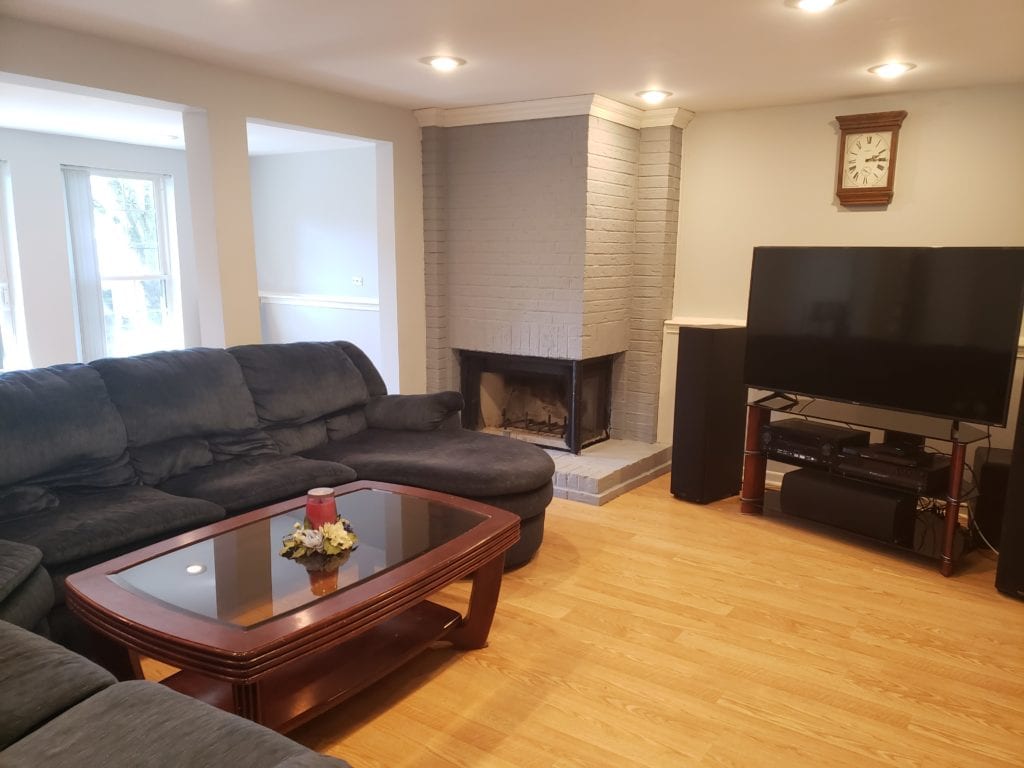
It’s too bad the fireplace is being ignored in favor of the TV. Don’t know why people buy such bulky, heavy sofa with the matching love-seat.
No matter the price-point, there will always be some sort of compromise, whether it’s location, price, garage spaces, room sizes, number of bedrooms/bathrooms, yard size, the neighborhood, the school district, amenities, etc.
You need to decide what items are most important. For me, it is location, location, location. As long as the property is of adequate size, you can add on a garage stall, or a second story, or a screen porch. You can remodel the kitchen or bath. If you choose poorly, you will have a difficult time selling for the same reasons you had when you bought it. Price should not be the determining factor.
So, they continue their house hunting with an eXp Realty agent in their area who will guide them to the right location.
