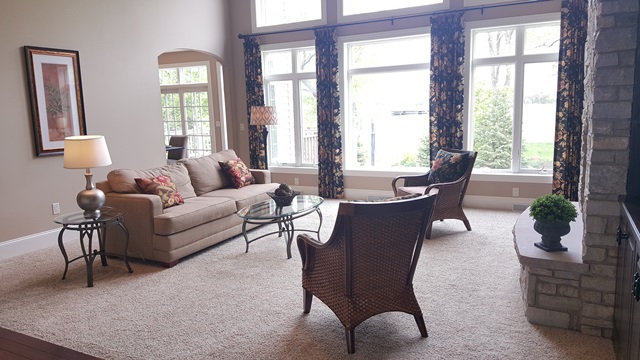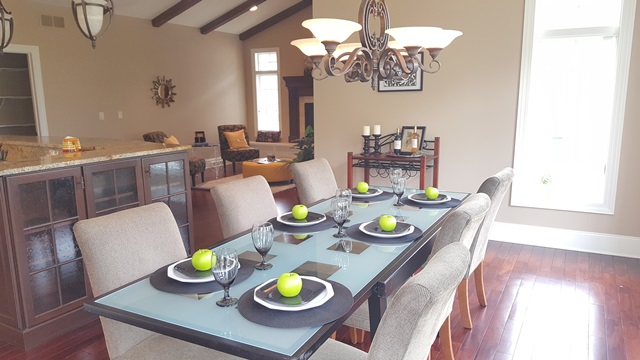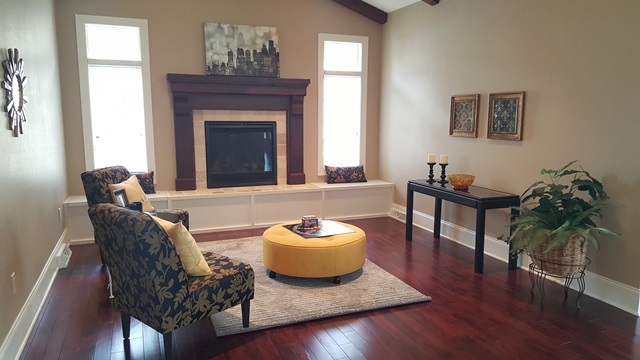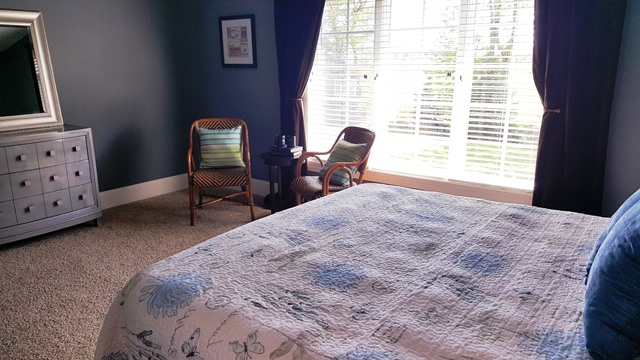After Premiere Home Stagers finished staging a vacant house, the Open House started. The realtor remarked, “less is more.” I heartily agreed.
The seller said some prospective buyers preferred a formal dining room. This area off the kitchen can be as formal or casual as desired. With the open concept floor plan, people can sit and talk for hours while still being connected to the goings-on in the family area or living room. The office (below) could be converted to a dining room, if desired.
The office is the first room one sees when entering from the front door. It needed some softening with texture (area rug), pattern (chairs and pillow), and foliage.
Because this area is directly off the kitchen, it’s a cozy spot to chat with a friend, a quiet spot to read, or play a board game with the kids. There is a wall hanger for a TV above the fireplace, but one could also put the TV on a console table against the wall. The finished basement is a perfect place for louder, casual play.
The view off the master bedroom looks onto mature trees, so why not capture that view with a cup of coffee while catching those first rays of sun.
Staging is the art of preparing a house to appeal to the next homeowner. In this house, it is easy for that next homeowner to picture themselves living here. Call Premiere Home Stagers for a consult or staging at 608-345-9396.




